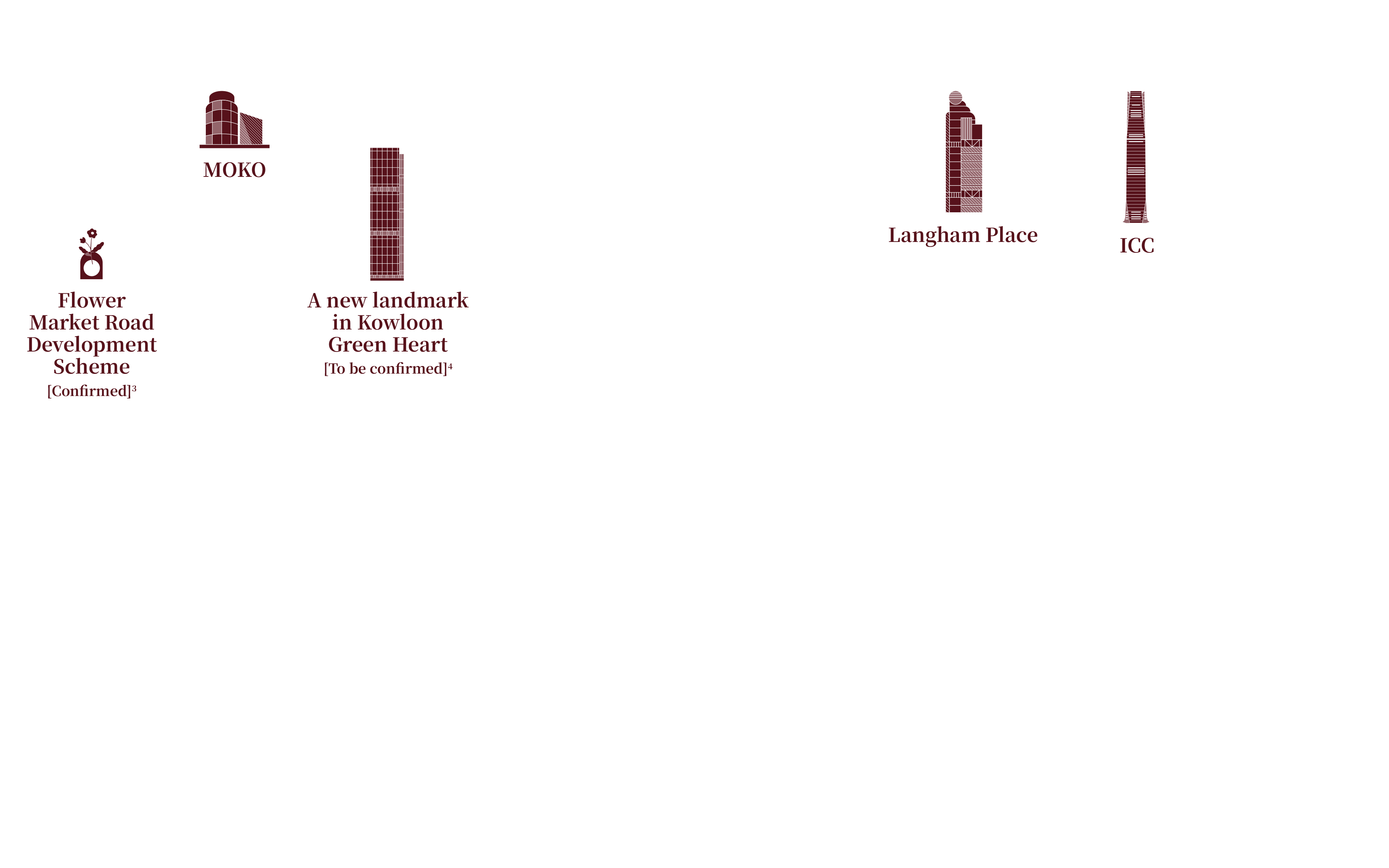






































































Name of the Development: Upper Prince (the "Development") ∣ District: Mong Kok ∣ The name of the street at which the Development is situated and the street number allocated by the Commissioner of Rating and Valuation for the purpose of distinguishing the Development: 1 Ki Lung Street #
Address of the website designated by the Vendor for the Development: www.upperprince.hk ^
The photographs, images, drawings or sketches shown in this advertisement/promotional material represent an artist’s impression of the development concerned only. They are not drawn to scale and/or may have been edited and processed with computerized imaging techniques. Prospective purchasers should make reference to the sales brochure for details of the development. The vendor also advises prospective purchasers to conduct an on-site visit for a better understanding of the development site, its surrounding environment and the public facilities nearby.
Vendor: One KL Development Limited, One KL II Development Limited and One KL III Development Limited ∣ Holding companies of the Vendor: Holding companies of One KL Development Limited : One KL Group Limited and OKL Holding Limited; Holding companies of One KL II Development Limited: One KL II Group Limited and OKL II Holding Limited; Holding companies of One KL III Development Limited: One KL III Group Limited and OKL III Holding Limited; ∣ Authorized Person for the Development: Mr. Leung Heung Kwan, Ellis ∣ The firm or corporation of which the Authorized Person for the Development is a proprietor, director or employee in his professional capacity: Andrew Lee King Fun & Associates Architects Limited ∣ Building Contractor for the Development: New House Construction Company Limited ∣ The firm of solicitors acting for the owner in relation to the sale of residential properties in the Development: Johnson Stokes & Master ∣ Authorized institution that has made a loan, or has undertaken to provide finance, for the construction of the Development: Chiyu Banking Corporation Limited ∣ Any other person who has made a loan for the construction of the Development: Not applicable ∣ The estimated material date for the Development to the best of the Vendor's knowledge: 31 March 2026 ("material date" means the date on which the Development is completed in all respects in compliance with the approved building plans. The estimated material date is provided by the Authorized Person for the Development and is subject to any extension of time that is permitted under the agreement for sale and purchase.) ∣ Prospective purchasers are advised to refer to the sales brochure for any information on the Development. ∣ Please refer to the sales brochure for details. ∣ This advertisement/promotion material is published by the Vendor or with the consent of the Vendor.
# The above provisional street number is subject to confirmation when the Development is completed.
^ The address of the website designated by the Vendor for the Development for the purposes of Part 2 of the Residential Properties (First-hand Sales) Ordinance.
The Vendor reserves the right to alter the building plans and other plans, the design, fittings, finishes and appliances etc., of the Development and any part thereof from time to time. The provision of fittings, finishes and appliances is subject to the provisions in the agreement for sale and purchase. The building design is subject to the approved plans of the relevant government authorities. The Development and its surrounding environment may change from time to time. This advertisement/promotional material and contents thereof are for reference only and do not constitute and shall not be construed as constituting any contractual term, offer, undertaking, representation or warranty, whether express or implied (whether related to view or not), or any seeking of any general expression of intent or specific expression of intent on any residential property. Market conditions may change from time to time. Prospective purchasers shall consider their own financial status and ability to afford and all relevant factors before deciding whether to purchase or when to purchase any residential property. In any circumstances or at any time, prospective purchasers shall not rely on or be affected by any content, information or concept of this advertisement/promotional material in deciding whether to purchase or when to purchase any residential property.
Last update : 8 Jan 2026




